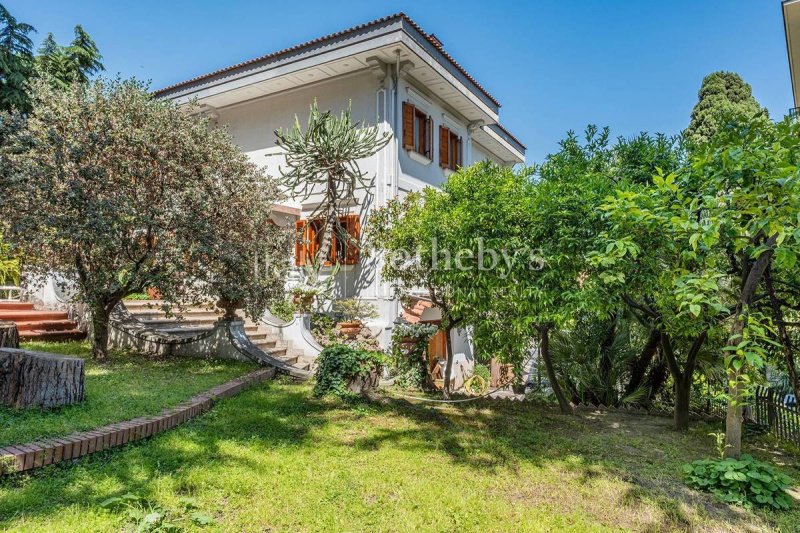On the prestigious Via Giovenale in Posillipo lies this impressive villa. The property is on 3 levels. A scenic entrance staircase leads to the entrance of the house that opens directly into the large reception hall with a level terrace from which you can enjoy the surrounding landscape. On the same floor with a very clever and rational division is also located the dining room that is connected to both the living room and the kitchen, which is large and functional. The level terrace is large, bright and panoramic and seems to expand the already large reception area. A guest bathroom completes the second floor. A lavish staircase leads to the second floor where the sleeping area is located. The latter winds around a delightful panoramic loggia. There are four bedrooms. The master room has an en-suite bathroom and its own walk-in closet. Another 3 bedrooms, 2 bathrooms and a sitting room complete the floor. The ground floor, on the other hand, is divided into two different areas, the first connected to the villa by an internal staircase consisting of a multifunctional space, service area and garage. The second is a dependance consisting of a living room, kitchen, bathroom and bedroom.
Idioma a partir del cual se generó la traducción automática
Nell'esclusiva via Giovenale a Posillipo è situata questa imponente villa. La proprietà è disposta su 3 livelli. Una scenografica scalinata di ingresso porta all'entrata di casa che accede direttamente nel grande salone di rappresentanza con terrazzo a livello dal quale si gode il paesaggio circostante. Allo stesso piano con una divisione molto sapiente e razionale è situata anche la sala da pranzo che è collegata sia al salone che alla cucina, ampia e funzionale. Il terrazzo a livello e grande, luminoso e panoramico e sembra ampliare la già grande zona di rappresentanza. Un bagno ospiti completa il primo piano. Una sontuosa scala conduce al piano secondo dove è situata la zona notte. Quest'ultima si snoda attorno ad una deliziosa loggia panoramica. Le camere sono 4. La master room ha il bagno en-suite e la sua cabina armadio. Altre 3 camere, 2 bagni ed un salottino completano il piano. Il piano terra invece è diviso in due aree differenti. La prima, collegata alla villa da una scala interna, accoglie un'ampia zona di soggiorno con angolo bar, zona pranzo e conversazione, una zona discoteca con accesso diretto dal giardino ed un bagno a servizio. Troviamo poi la zona lavanderia ed il grande garage. La seconda zona è costituita da una dependance con ingresso indipendente composta da living, cucina, bagno e camera da letto.
An der renommierten Via Giovenale in Posillipo befindet sich diese beeindruckende Villa. Die Immobilie erstreckt sich über drei Ebenen. Eine malerische Eingangstreppe führt zum Eingang des Hauses, der direkt in die große Empfangshalle öffnet, die über eine Terrasse auf gleicher Ebene verfügt, von der aus man die umliegende Landschaft genießen kann. Auf derselben Etage befindet sich auch das Esszimmer, das mit dem Wohnzimmer und der großen und funktionalen Küche verbunden ist und eine sehr durchdachte und rationale Aufteilung aufweist. Die Terrasse auf dieser Ebene ist groß, hell und bietet einen Panoramablick, wodurch der ohnehin schon großzügige Empfangsbereich noch erweitert wird. Ein Gästebad vervollständigt die zweite Etage. Eine prächtige Treppe führt in die zweite Etage, wo sich der Schlafbereich befindet. Letzterer windet sich um eine reizvolle Panoramaloggia. Es gibt vier Schlafzimmer. Das Hauptschlafzimmer verfügt über ein eigenes Bad und einen begehbaren Kleiderschrank. Weitere 3 Schlafzimmer, 2 Badezimmer und ein Wohnzimmer vervollständigen die Etage. Das Erdgeschoss ist hingegen in zwei verschiedene Bereiche unterteilt. Der erste Bereich ist durch eine Innentreppe mit der Villa verbunden und besteht aus einem multifunktionalen Raum, einem Servicebereich und einer Garage. Der zweite Bereich ist eine Dependance, die aus einem Wohnzimmer, einer Küche, einem Badezimmer und einem Schlafzimmer besteht.
Sur la prestigieuse Via Giovenale à Posillipo se trouve cette impressionnante villa. La propriété s'étend sur trois niveaux. Un escalier d'entrée pittoresque mène à l'entrée de la maison qui s'ouvre directement sur le grand hall de réception avec une terrasse de plain-pied d'où vous pouvez profiter du paysage environnant. Au même étage, avec une division très astucieuse et rationnelle, se trouve également la salle à manger qui est reliée à la fois au salon et à la cuisine, laquelle est grande et fonctionnelle. La terrasse de plain-pied est grande, lumineuse et panoramique, et semble étendre l'espace de réception déjà vaste. Une salle de bains pour les invités complète le deuxième étage. Un escalier somptueux mène au deuxième étage où se trouve la zone nuit. Celle-ci s'articule autour d'une charmante loggia panoramique. Il y a quatre chambres. La chambre principale dispose d'une salle de bains privative et de son propre dressing. Trois autres chambres, deux salles de bains et un salon complètent l'étage. Le rez-de-chaussée, quant à lui, est divisé en deux zones différentes : la première est reliée à la villa par un escalier intérieur et se compose d'un espace multifonctionnel, d'un espace de service et d'un garage. La deuxième zone est une dépendance composée d'un salon, d'une cuisine, d'une salle de bains et d'une chambre.


