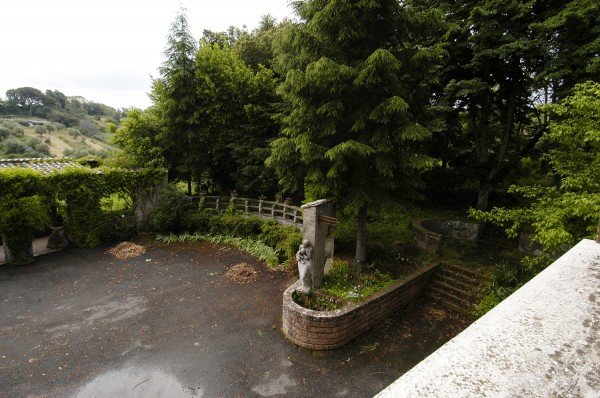1.490.000 €
Casa 6 habitaciones, 700 m² Campagnano di Roma, Roma (provincia)
Características
jardín
terraza
bodega
Descripción
The property is situated less than 30 km from Rome, at the entrance of an important residential area; it is located in a high position on the top of a hill oriented mainly to the East and to the South with wonderful panoramas on each side. The plot of land has a surface of more than 6100 sqm, that can be reached from the provincial road through a splendid uphill cypress-lined avenue; the road leads to the main courtyard of 660 sqm where there is the main house on the West side, a panoramic porch on the East and the big botanic garden of 3500 sqm on the South.
There is also a guest house with 2 apartments of about 70 sqm each. The area shows particular environmental and architectural qualities. It is suitable for a multipurpose destination such as events, exhibitions and as accomodation facility, both for the distance from the capital that is easily reachable and for the elements that compose it, from the main house to the garden, from the porches to the panoramic terraces. The wide underground floor is suitable to arrange all the rooms, like kitchens, storerooms, and services required for this activity, while the rooms on the ground floor can be used as reception, lounges and dining room.
The garden has a particular beauty and it is shaped on more levels with fountains and basins till the Southern boundary. On the east side there are terracing with a bush labyrinth, pergolas and votive chapels.
There is also a guest house with 2 apartments of about 70 sqm each. The area shows particular environmental and architectural qualities. It is suitable for a multipurpose destination such as events, exhibitions and as accomodation facility, both for the distance from the capital that is easily reachable and for the elements that compose it, from the main house to the garden, from the porches to the panoramic terraces. The wide underground floor is suitable to arrange all the rooms, like kitchens, storerooms, and services required for this activity, while the rooms on the ground floor can be used as reception, lounges and dining room.
The garden has a particular beauty and it is shaped on more levels with fountains and basins till the Southern boundary. On the east side there are terracing with a bush labyrinth, pergolas and votive chapels.
Detalles
- Tipo de propiedadCasa
- ConservaciónNecesita obras importantes
- Superficie útil700 m²
- Habitaciones6
- Baños3
- Jardín6000 m²
- Terraza60 m²
- Calificación energéticaG
- Referenciavendesi villa Campagnano di Roma
Distancia desde:
Las distancias se calculan en línea recta
- Aeropuertos
- Transporte público
- Salida de la autopista16.3 km
- Hospital9.5 km - Croce Rossa Morlupo
- Costa31.4 km
- Estación de esquí61.0 km
En las proximidades de esta propiedad
- Tiendas
- Comer fuera
- Actividades deportivas
- Escuelas
- Farmacia6.4 km - Farmacia - Farmacia
- Veterinario10.2 km - Veterinario - Ambulatorio veterinario Sabazia
Información de Campagnano di Roma
- Altitud270 m s.n.m.
- Superficie46.94 km²
- Tipo de territorioColina interior
- Población10990
Contactar con el anunciante
Particular
Assunta Servello
Via dei Dauni 2, Roma, Roma
3395720271
¿Qué opina de la calidad de este anuncio?
Ayúdenos a mejorar su experiencia en Gate-away enviando su opinión sobre este anuncio.
Por favor, no tenga en cuenta la propiedad en sí, sino únicamente la calidad de cómo se presenta.

