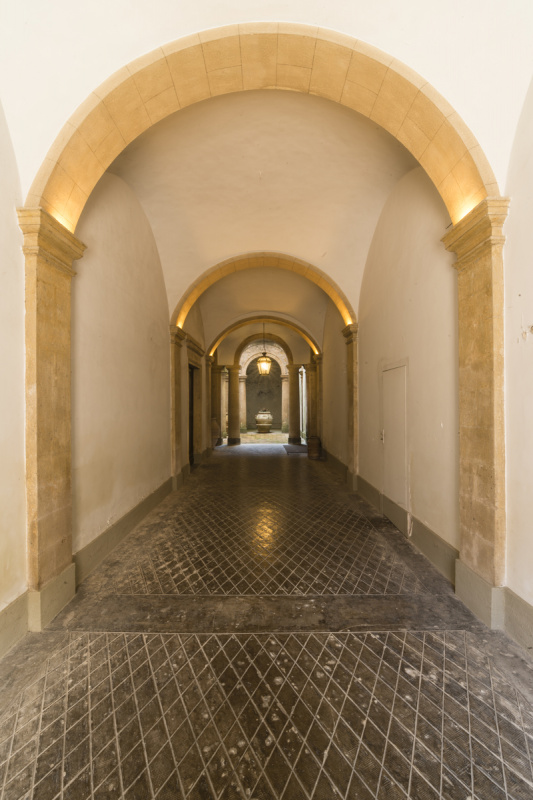Precio bajo demanda
Edificio 7 habitaciones, 660 m² Grotte di Castro, Viterbo (provincia) Lago de BolsenaTuscia
Lago de Bolsena
Tuscia
Características
jardín
terraza
garaje
bodega
Descripción
The palace is a three-store, nineteen-century, elegant and imposing building in the heart of the picturesque town of Grotte di Castro, on the top of the hills crowning the Bolsena lake, at the border of Tuscany.
The main entrance of the palace opens into a court ornamented by columns. The palace has a U shape embracing an internal court facing the back garden. A cellar dig into the rock stretches from the front to the back of the building and garden.
The back-entrance driveway crosses the garden and allows a direct access to the back entrance by car.
A marble stairway takes to the 3 floors. Each floor represents an independent apartment. Most rooms have painted ceilings. Several pieces of forniture are custom-made and are part of the palace.
The first floor includes a large, formal living room, furnished with original, two-century old pieces, curtains and wall-papers. The large kithchen, which includes a remarkable fireplace, needs to be remodelled. A section of the first floor is without heating system. The only first-floor bathroom in on the stairway landing.
Two remodeled apartments occupy the second and third floor.
Windows open on all four sides of the building. The front windows open on the main street. Over the roofs of the facing buildings is the view of the lake.
The main entrance of the palace opens into a court ornamented by columns. The palace has a U shape embracing an internal court facing the back garden. A cellar dig into the rock stretches from the front to the back of the building and garden.
The back-entrance driveway crosses the garden and allows a direct access to the back entrance by car.
A marble stairway takes to the 3 floors. Each floor represents an independent apartment. Most rooms have painted ceilings. Several pieces of forniture are custom-made and are part of the palace.
The first floor includes a large, formal living room, furnished with original, two-century old pieces, curtains and wall-papers. The large kithchen, which includes a remarkable fireplace, needs to be remodelled. A section of the first floor is without heating system. The only first-floor bathroom in on the stairway landing.
Two remodeled apartments occupy the second and third floor.
Windows open on all four sides of the building. The front windows open on the main street. Over the roofs of the facing buildings is the view of the lake.
Detalles
- Tipo de propiedadEdificio
- ConservaciónNecesita algunas obras
- Superficie útil660 m²
- Habitaciones7
- Baños4
- Jardín1500 m²
- Terraza180 m²
- Calificación energética
- ReferenciaPalace on the Lake of Bolsena
Distancia desde:
Las distancias se calculan en línea recta
- Aeropuertos
- Transporte público
- Salida de la autopista23.0 km
- Hospital8.1 km - Ospedale Santa Maria della Scala
- Costa45.3 km
- Estación de esquí31.0 km
En las proximidades de esta propiedad
- Tiendas
- Comer fuera
- Actividades deportivas
- Escuelas
- Farmacia5.0 km - Farmacia
- Veterinario13.2 km - Veterinario
Información de Grotte di Castro
- Altitud467 m s.n.m.
- Superficie33.42 km²
- Tipo de territorioColina interior
- Población2450
Contactar con el anunciante
Particular
Francesco Orzi
Loc. Castel de' Ceveri, Formello, Roma
069075329
¿Qué opina de la calidad de este anuncio?
Ayúdenos a mejorar su experiencia en Gate-away enviando su opinión sobre este anuncio.
Por favor, no tenga en cuenta la propiedad en sí, sino únicamente la calidad de cómo se presenta.

