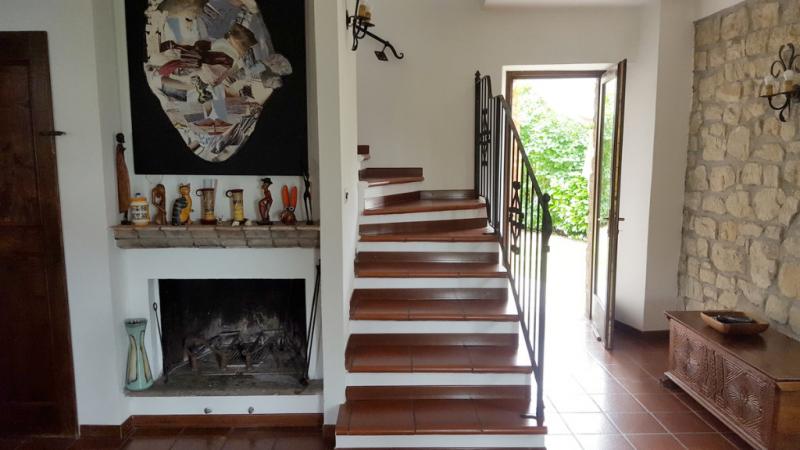5.142.375 kr SEK
(450.000 €)
Casa independiente 4 habitaciones, 420 m² Ponte Nizza, Pavia (provincia)
Características
jardín
terraza
bodega
Descripción
Old property situated on a hill in the residential area with a magnificent view on the surrounding hills. It is located on the hills of Oltrepò Pavese, about 60 km from Milan.
The property includes two perfectly restored stone buildings that could be used as residential or commercial properties (B&B or restaurant with rooms). They could be reached by a driveway that, from the gate, goes through the garden and leads to the private courtyard.
The main dwelling has a surface of more than 300 sqm on 3 levels plus a cellar. It is composed on the ground floor of living room, study, dining room, kitchen and bathroom. On the first floor we find two bedrooms, a study and a bathroom. The lower ground floor is composed of a bedroom, a hobby room, a bathroom and a broom closet. On the basement floor there is a boiler room and a cellar.
The second dwelling of 120 sqm on two levels with porch includes living room, kitchen and bathroom on the ground floor. The first floor is composed of bedroom, study, wide mezzanine and bathroom.
There is a third building of 120 sqm on 2 levels with canopy for the wood, that is currently used as storage, but could be transformed into a dwelling. The property includes another stone building that could be used as tool shed or for other purposes.
The property is immediately habitable and it is surrounded by a garden of 2000 sqm.
The property includes two perfectly restored stone buildings that could be used as residential or commercial properties (B&B or restaurant with rooms). They could be reached by a driveway that, from the gate, goes through the garden and leads to the private courtyard.
The main dwelling has a surface of more than 300 sqm on 3 levels plus a cellar. It is composed on the ground floor of living room, study, dining room, kitchen and bathroom. On the first floor we find two bedrooms, a study and a bathroom. The lower ground floor is composed of a bedroom, a hobby room, a bathroom and a broom closet. On the basement floor there is a boiler room and a cellar.
The second dwelling of 120 sqm on two levels with porch includes living room, kitchen and bathroom on the ground floor. The first floor is composed of bedroom, study, wide mezzanine and bathroom.
There is a third building of 120 sqm on 2 levels with canopy for the wood, that is currently used as storage, but could be transformed into a dwelling. The property includes another stone building that could be used as tool shed or for other purposes.
The property is immediately habitable and it is surrounded by a garden of 2000 sqm.
Detalles
- Tipo de propiedadCasa independiente
- ConservaciónBueno
- Superficie útil420 m²
- Habitaciones4
- Baños5
- Jardín2000 m²
- Calificación energética
- ReferenciaCottages in the hills
Distancia desde:
Las distancias se calculan en línea recta
- Aeropuertos
- Transporte público
- Salida de la autopista19.9 km
- Hospital6.2 km - Ospedale Civile di Varzi "SS. Annunziata"
- Costa51.4 km
- Estación de esquí15.0 km
En las proximidades de esta propiedad
- Tiendas
- Comer fuera
- Actividades deportivas
- Escuelas
- Farmacia2.0 km - Farmacia - Farmacia Tarditi
- Veterinario6.6 km - Veterinario
Información de Ponte Nizza
- Altitud267 m s.n.m.
- Superficie22.96 km²
- Tipo de territorioColina interior
- Población760
Mapa
La propiedad está ubicada en la calle/carretera marcada.
El anunciante no proporcionó la dirección exacta de esta propiedad, sino solo la calle/carretera.
Google Satellite View©Google Street View©
Contactar con el anunciante
Particular
Arianna Gardelli
via Tagliamento 10, Voghera, Pavia
3337504797
¿Qué opina de la calidad de este anuncio?
Ayúdenos a mejorar su experiencia en Gate-away enviando su opinión sobre este anuncio.
Por favor, no tenga en cuenta la propiedad en sí, sino únicamente la calidad de cómo se presenta.

