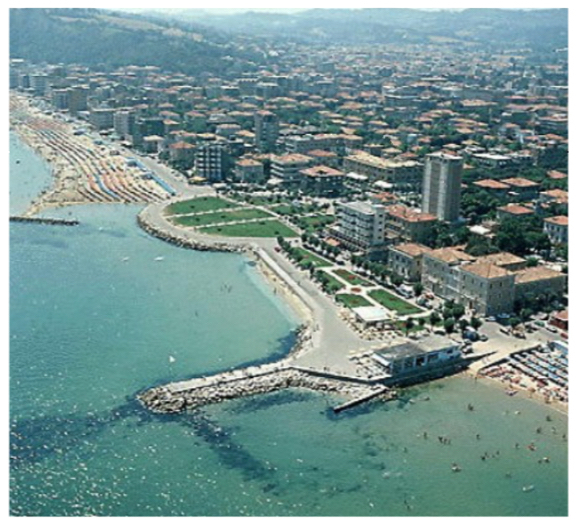Kč 21.225.120
(840.000 €)
Villa 3 habitaciones, 295 m² Pésaro, Pesaro y Urbino (provincia)
Características
jardín
garaje
bodega
Descripción
Villa free on three sides with wide garden situated in the seaside area of Pesaro.
It is in excellent condition, ready to move in and suitable as main dwelling and holiday home.
The property is composed as follows:
The helicoidal staircase that connects the floors is made of stonework with carpet steps. The ground floor boasts well-preserved cotto floors and the first floor durmast ones.
The outbuilding of 60 sqm with pitched roof and wooden beamed ceilings is divided into three rooms plus bathroom with window and shower. It includes eat-in kitchen with fireplace, second room used as study and third room used as storage.
The property is situated in a peaceful strategic position, a stone’s throw from the beach and only ten minutes walking from the town centre.
There is the possibility to divide it into 2 or 3 apartments and to enlarge the attic or the underground floor.
It is in excellent condition, ready to move in and suitable as main dwelling and holiday home.
The property is composed as follows:
- Main villa on 3 levels for a total of 235 sqm;
- Exclusive garden of 295 sqm with centuries-old trees and large driveway;
- Outbuilding of 60 sqm;
- Canopy of 19 sqm to park two cars and technical room.
- ground floor: entrance and wide study, living room with fireplace, dining room, eat-in kitchen and bathroom;
- underground floor: broom closet/cellar;
- first floor: 3 bedrooms, the main bedroom has French door and balcony, the second double bedroom has a double exposure and the third comfortable bedrooms has a king size single bed. The second bathroom includes two sinks and bath tub;
- second floor with partially sloping roof: one room with romantic dormer. It can be used as bedroom/study with walk-in closet + shoe rack, a third bathroom with shower and Turkish bath.
The helicoidal staircase that connects the floors is made of stonework with carpet steps. The ground floor boasts well-preserved cotto floors and the first floor durmast ones.
The outbuilding of 60 sqm with pitched roof and wooden beamed ceilings is divided into three rooms plus bathroom with window and shower. It includes eat-in kitchen with fireplace, second room used as study and third room used as storage.
The property is situated in a peaceful strategic position, a stone’s throw from the beach and only ten minutes walking from the town centre.
There is the possibility to divide it into 2 or 3 apartments and to enlarge the attic or the underground floor.
Detalles
- Tipo de propiedadVilla
- ConservaciónBueno
- Superficie útil295 m²
- Habitaciones3
- Baños3
- Jardín295 m²
- Calificación energética
- ReferenciaVilla with garden, 200 meters from the sea!
Distancia desde:
Las distancias se calculan en línea recta
- Aeropuertos
- Transporte público
- Salida de la autopista5.4 km
- Hospital1.1 km - Ospedale San Salvatore di Pesaro sede centrale
- Costa310 m
- Estación de esquí48.0 km
En las proximidades de esta propiedad
- Tiendas
- Comer fuera
- Actividades deportivas
- Escuelas
- Farmacia320 m - Farmacia - Farmacia Comunale mare
- Veterinario7.9 km - Veterinario - Studio medico veterinario
Información de Pésaro
- Altitud11 m s.n.m.
- Superficie152.81 km²
- Tipo de territorioColina costera
- Población95950
Contactar con el anunciante
Particular
Francesco E Maria Teresa Soriani
via mario paterni 78, Pesaro, Pesaro Urbino
+39 342 1623806
¿Qué opina de la calidad de este anuncio?
Ayúdenos a mejorar su experiencia en Gate-away enviando su opinión sobre este anuncio.
Por favor, no tenga en cuenta la propiedad en sí, sino únicamente la calidad de cómo se presenta.

