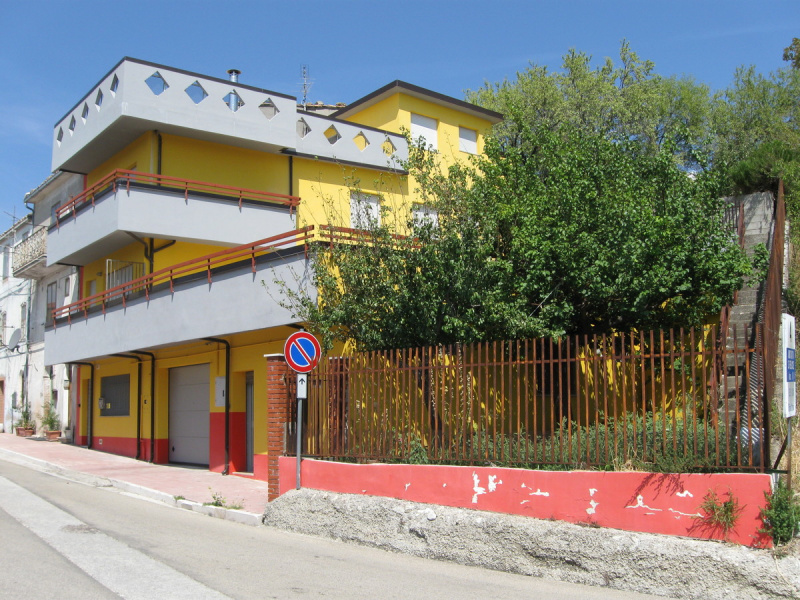85.000 €
Casa independiente 5 habitaciones, 286 m² San Felice del Molise, Campobasso (provincia)
Características
jardín
terraza
garaje
bodega
Descripción
Building situated in via S. Rocco n. 117,119 and 121 in San Felice del Molise – CB.
Detached property with two entrances used as dwelling (category A/3 with ground floor, first floor, second floor, third floor) with the related areas (habitable attic, garage with remote, boiler room, cellar, gardens, terraces and balconies) situated at the gates of the residential area of San Felice del Molise.
Details of the restoration with maintenance intervention:
a) External restoration: balconies and terraces in 2012/2013/2018
b) Interiors: partially restored in 2017/2018, to be completed.
Description of the surface
a. Garage: 40 sqm
b. Dwelling (Ground, first and second floor) 250 sqm
c. Balconies/terraces: 210 sqm
d. Habitable attic: 36 sqm
e. Cellar/boiler room: 32 sqm
f. Gardens/vegetable garden: 260 sqm
The exterior finishes have been done in 2012-13 and 2018. The exterior walls and the first terrace have been treated with plastic material to absorb rising damp. There haven’t been any other humidity stains.
There is the possibility to transform the dwelling into 4 independent apartments with 4 entrances and bathrooms.
Dott. Ing. Vanni Manso +39 348 2942519.
Several fruit trees:
pear, almond, fig, cherry, apricot trees, blackthorn. The property includes plots of land, some with wells and springs. The building was built between 1970/1980 and there is a building permit.
Detached property with two entrances used as dwelling (category A/3 with ground floor, first floor, second floor, third floor) with the related areas (habitable attic, garage with remote, boiler room, cellar, gardens, terraces and balconies) situated at the gates of the residential area of San Felice del Molise.
Details of the restoration with maintenance intervention:
a) External restoration: balconies and terraces in 2012/2013/2018
b) Interiors: partially restored in 2017/2018, to be completed.
Description of the surface
a. Garage: 40 sqm
b. Dwelling (Ground, first and second floor) 250 sqm
c. Balconies/terraces: 210 sqm
d. Habitable attic: 36 sqm
e. Cellar/boiler room: 32 sqm
f. Gardens/vegetable garden: 260 sqm
The exterior finishes have been done in 2012-13 and 2018. The exterior walls and the first terrace have been treated with plastic material to absorb rising damp. There haven’t been any other humidity stains.
There is the possibility to transform the dwelling into 4 independent apartments with 4 entrances and bathrooms.
Dott. Ing. Vanni Manso +39 348 2942519.
Several fruit trees:
pear, almond, fig, cherry, apricot trees, blackthorn. The property includes plots of land, some with wells and springs. The building was built between 1970/1980 and there is a building permit.
Detalles
- Tipo de propiedadCasa independiente
- ConservaciónBueno
- Superficie útil286 m²
- Habitaciones5
- Baños4
- Terreno260 m²
- Terraza70 m²
- Calificación energética
- ReferenciaAbitazione in Vendita
Distancia desde:
Las distancias se calculan en línea recta
- Aeropuertos
- Transporte público
- Salida de la autopista19.4 km
- Hospital20.5 km - Ospedale civile G. Vietri
- Costa20.5 km
- Estación de esquí38.0 km
En las proximidades de esta propiedad
- Tiendas
- Comer fuera
- Actividades deportivas
- Escuelas
- Farmacia4.4 km - Farmacia - Farmacia Spadanuda
- Veterinario54.1 km - Veterinario - Veterinario Niro
Información de San Felice del Molise
- Altitud548 m s.n.m.
- Superficie24.37 km²
- Tipo de territorioColina interior
- Población571
Contactar con el anunciante
Particular
Vanni MANSO
v. Dante, 31, Sant'angelo A Cupolo, Benevento
+393482942519
¿Qué opina de la calidad de este anuncio?
Ayúdenos a mejorar su experiencia en Gate-away enviando su opinión sobre este anuncio.
Por favor, no tenga en cuenta la propiedad en sí, sino únicamente la calidad de cómo se presenta.

